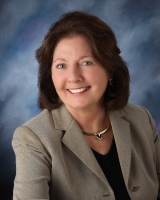
- Debra Flannery, AHWD,BrkrAssc,PA,REALTOR ®,SFR
- Tropic Shores Realty
- Mobile: 727.641.0900
- 727.641.0900
- dflannery@bellsouth.net
Contact Debra Flannery
Schedule A Showing
Request more information
- Home
- Property Search
- Search results
- 17852 Fancy Lane, Hudson, FL 34667
Property Photos

- MLS#: 2254629 ( Residential )
- Street Address: 17852 Fancy Lane
- Viewed: 23
- Price: $525,000
- Price sqft: $263
- Waterfront: No
- Year Built: 2006
- Bldg sqft: 1997
- Bedrooms: 4
- Total Baths: 2
- Full Baths: 2
- Garage / Parking Spaces: 2
- Acreage: 2.90 acres
- Additional Information
- Geolocation: 28 / -83
- County: PASCO
- City: Hudson
- Zipcode: 34667
- Subdivision: Not In Hernando
- Elementary School: Not Zoned for Hernando
- Middle School: Not Zoned for Hernando
- High School: Not Zoned for Hernando
- Provided by: Horizon Palm Realty Group

- DMCA Notice
-
DescriptionWelcome to your dream home in the charming town of Hudson, FL! This stunning single family home boasts 4 bedrooms and 2 bathrooms, perfect for a growing family or those who love to entertain. With 1,997 square feet of living space, there is plenty of room for everyone to spread out and relax. The real hardwood floors in the kitchen add a touch of elegance and warmth to the space. And for those who love to cook, the kitchen is a chef's dream with ample counter space and modern appliances. The home also features a whole house water softener system, providing clean, softened water throughout for added comfort and appliance longevity. The detached 2 car garage provides plenty of storage space for all your outdoor equipment. And for those hot summer days, take a dip in the refreshing poolperfect for cooling off and enjoying the Florida sunshine. Don't miss out on the opportunity to make this beautiful property your forever home. Schedule a showing today!
Property Location and Similar Properties
All
Similar
Features
Possible Terms
- Cash
- Conventional
- FHA
- VA Loan
Appliances
- Dishwasher
- Electric Range
- Refrigerator
Close Date
- 0000-00-00
Cooling
- Central Air
Fencing
- Fenced
Flooring
- Carpet
- Laminate
- Wood
Heating
- Central
- Electric
High School
- Not Zoned for Hernando
Interior Features
- Breakfast Bar
- Ceiling Fan(s)
- Eat-in Kitchen
- Walk-In Closet(s)
Legal Description
- HIGHLANDS UNREC PLAT POR OF TRACT 355 DESC AS COM AT SW COR OF SE1/4 TH N88DG 54' 06''E ALG SOUTH LINE OF SE1/4 1321.57 FT TH N00DG 00' 06''E 4541.06 FT TH N49DG 22' 46''W 242.02 FT FOR POB CONT TH N49DG 22' 46''W 335.18 FT TH S71DG 37' 14''W 477.38 FT TH S18DG 22' 46''E 302.73 FT TH N71DG 37' 14''E 659.28 FT TO POB EXC SWLY 25.00 FT THEREOF FOR ROAD R/W & EXC COM AT SW COR OF SE1/4 TH N88DG 54' 06''E AL
Levels
- One
Lot Features
- Few Trees
Middle School
- Not Zoned for Hernando
Parking Features
- Detached
- Garage
Pool Features
- In Ground
Property Type
- Residential
Roof
- Shingle
School Elementary
- Not Zoned for Hernando
Sewer
- Septic Tank
Tax Year
- 2024
Utilities
- Cable Available
- Electricity Available
Views
- 23
Virtual Tour Url
- https://www.zillow.com/view-imx/51f26213-043c-433b-b656-2f08d33aa81d?setAttribution=mls&wl=true&initialViewType=pano&utm_source=dashboard
Water Source
- Well
Year Built
- 2006
Zoning Code
- AR
Listings provided courtesy of The Hernando County Association of Realtors MLS.
The information provided by this website is for the personal, non-commercial use of consumers and may not be used for any purpose other than to identify prospective properties consumers may be interested in purchasing.Display of MLS data is usually deemed reliable but is NOT guaranteed accurate.
Datafeed Last updated on August 19, 2025 @ 12:00 am
©2006-2025 brokerIDXsites.com - https://brokerIDXsites.com


